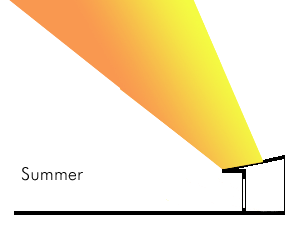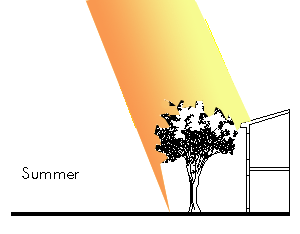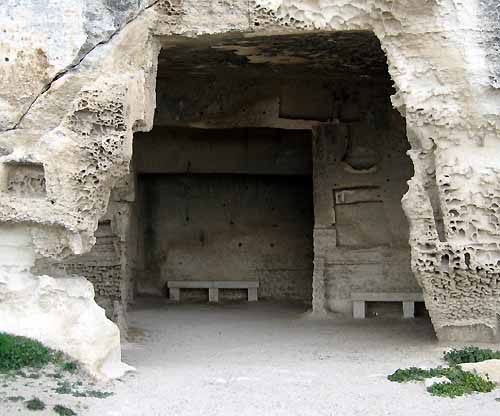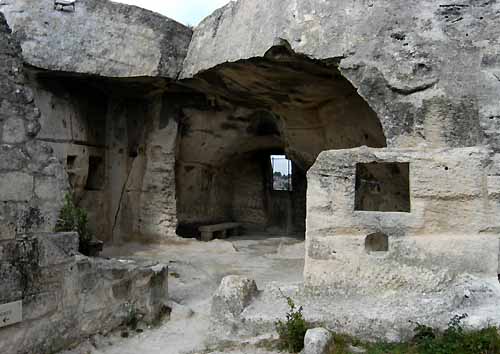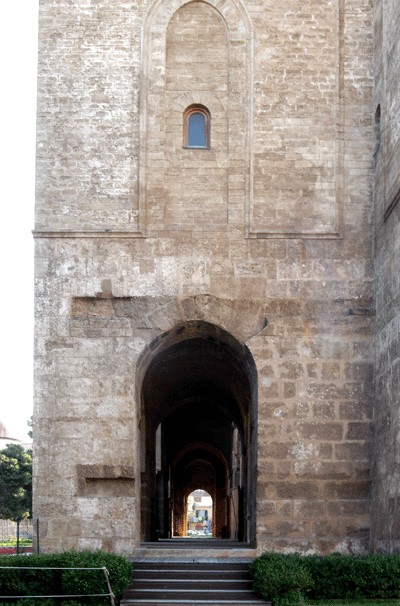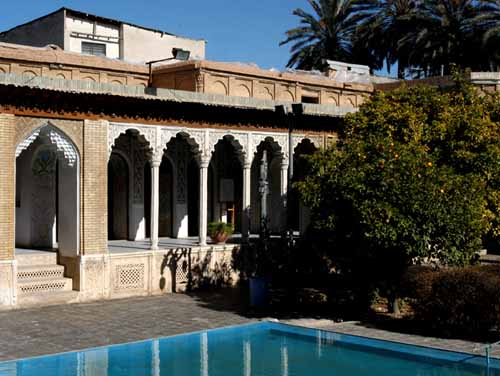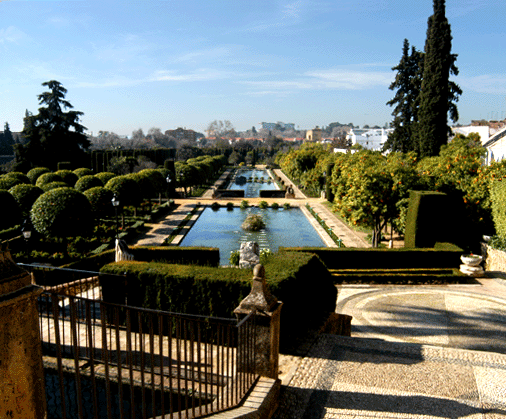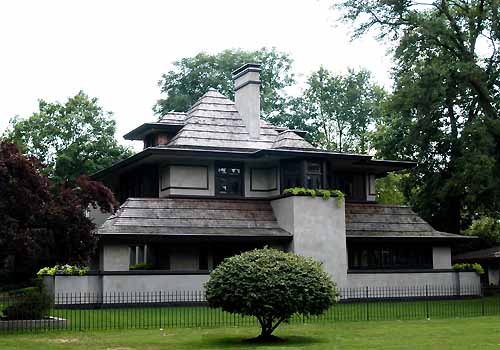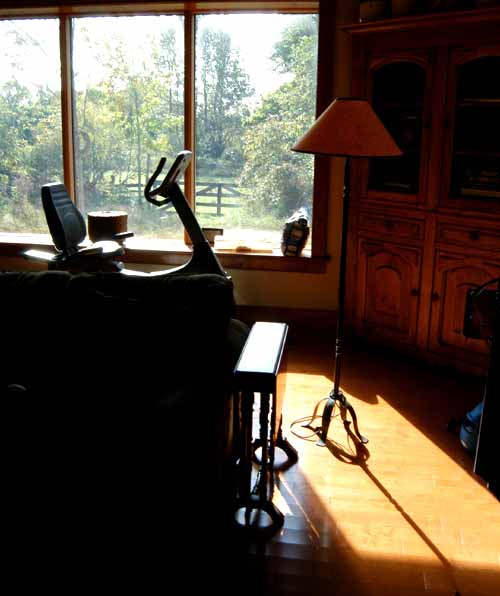|
Troglodytes
Les Baux de Provence
One of the earliest homes in Les Baux de Provence,
a village near Avignon France, is a very comfortable two room
home. The door opens onto the south side of the rock. By December
21, when the sun is at its lowest on the horizon, the sunlight
advances across the floor and up to the top of the bench shown.
In the summer, the sun only reaches a few feet
into the entrance, the rest of the home remains cool.
|
|
|
Troglodytes
Les Baux de Provence
Just up the path is a home that is as well chosen
as the last. This photo taken at 4:30 in the afternoon in February
shows the sun just drawing away from the inside of the building.
The window at the back opens up to a shear cliff
dropping some 100 feet. In the summer the moving sun would cause
a breeze to lift out of the valley at the bottom of the cliff
an cool the room.
|
|
|
Troglodytes
Les Baux de Provence
Other houses were carved out of the rock face
of a southwest facing rise on the plateau. Inside the house,
sections of the walls were carved out to form basins for water
and oil .The region produces some of the best olive oil in the
world, There is evidence in the Bible and other sources, that
olive oil was produced several millennia before the birth of
Christ.
The image on the right shows a water gully coming
down from a plateau higher up. Rainwater was collected on the
plateau, then directed down the gully to a stone barrel below.
Small holes on the exterior wall were for pigeons
- an original dove cote.
|
|
|
Castle
Zisa
1166 - 1175
This is a Moorish castle, intended as a summer
castle, built by Norman William I d’Altavilla and finished
for his son, William II. It is a masterpiece of natural air
conditioning.
The entrance façade is on the east side.
Three large arches on the façade open onto a large pool
fed from a fountain inside the large arch.
The morning sun heats the east side, the front
façade, and a draft is created up the east side of the
building, entering through the arches and proceeding to the
Fountain Hall (below).
|
|
|
Castle Zisa
The air is drawn through this interior corridor
into the cool room of the Fountain Hall shown below. This is
a Moorish design. The moors were fluent in methods to accommodate
architectural form to the climate. a signature element is always
a large pool that helps move air and regulate climate.
The large expanse of water of the pool in front
of the façade helped both to decrease the ambient temperature
during the hot hours of afternoon and increase air movement.
The building is cooled by the simple but effective method of
temperature and pressure differential.
The cool, evaporating water of the pool water
draws in the relatively warmer air on the lawns surrounding
the castle. These are then drawn through the arches and this
porch and into the Fountain Hall (below).
|
|
|
Fountain
Hall
Castle Zisa
This hall has a fountain in the center with a
reflecting pool. There is a series of vertical passages that
conduct the air up through the building cooling it.
Air passes through hidden passages upwards into
the building, implementing an ingenious form of natural air
conditioning.
The three open rooms on the room were intended
as recipients for rain water, which were channeled downwards
through hidden canals within the building towards the fountain
in the ground floor and ultimately feeding the outside pool.
|
|
|
Castle Zisa - diagram
Note the diagram is not done yet.
|
|
|
Temperature and Pressure Differential
Iran
The Persians and the Moors were
the people who did the most significant work with temperature
and pressure differentials.
In almost every castle from Iran
through North Africa and into Spain, there is a large body of
water in front of the building that creates a breeze into the
arcades of the building. This large private house, now a museum,
is closed up for winter, the arches are filled with glass, but
the reflecting pool is still a visual delight in the inner courtyard.
In the summer this pool would help to cool the house.
In mosques and public squares
the reflecting pool has a religious significance. Like most
conventions attributed to religion, this has a scientific base.
|
|
|
Iran
On the east side of the pool,
there is an arcade that opens up onto the garden area. Inner
courtyards are the norm in temperate climates both for privacy
and safety as well as to contain the microclimate that is created
by the pools. The air circulates over the water, is cooled,
continues along the arcade and then circles back to the water.
The air becomes cool as well as humid.
|
|
|
Alcazar Cordoba Spain
Up until 1492, Spain was fortunate
to experience a unique cohabitation of Moslems, Jews and Christians,
all sharing the knowledge that came from each individual culture.
This sophisticated culture spawned some of the best architecture
and intellectual thought in Europe. The Alcazar palace was built
in 1328 by the Moorish King Alfonso XI. It was later taken over
by the Christian Kings. The palace has a continuous river of
reflecting pools which start in the palace courtyard.
|
|
|
Alcazar Cordoba Spain
The pool continues to reach out
into the garden. The hot air concentrated on the mass of stone
and in the surrounding garden is cooled by the flowing water.
The temperature and pressure differential cause breezes to flow
gently across the terraces and into the surrounding building.
When the Christians took over
the building, they recognized the value of the Moorish design
and maintained it. Also maintained are a few Arab bath houses.
|
|
|
Alhambra Granada Spain
The many reflecting pools in
the Alhambra, Spain, have the same effect. The hot air from
the very arid surrounding area is drawn across the pool where
it cools and then continues into the arcade where it refreshes
the interior of the building.
In many of the reflecting pools
fish are kept both to help clean the water and to eat.
|
|
|
Robie
House
Chicago 1908
Wright
Possibly Wright's most famous
residence, the Robie House has all the distinctive features
of a Prairie style home. It is long and low. The roof projects
out over the windows and the courtyards to provide privacy and
a sheltered area outside. Being directly on the sidewalk, Wright
used brick walls to enclose the entrances and clerestory windows
for privacy.
|
|
|
Robie House
Wright 1908
During the summer the overhang
provides a large shadow that keeps the inner courtyard cool.
During the winter, the sun heats up the wide expanse of brick
and stone making the courtyard a small, relatively warm and
protected enclosure just out side the front door.
|
|
|
Hill House 1903
The roof on a house with a large
overhang does not need to be flat. Here on the Hill House of
1903, the roof has a vaguely oriental look. The windows are
still protected from the sun during the summer months and full
of sunlight in the winter.
|
|
|
Susan
Lawrence Dana House 1903 Wright
Again in the Dana House of the
same year Wright pursues the idea of an oriental looking roof
with a large overhang. In all of these houses Wright also has
large brick courtyards that would retain the heat of the winter
sun around the house.
|
|
|
Heurtly
House
Oak Park 1902
Wright
The Heurtly House in Oak Park
has has a large overhang and clerestory windows. It is very
close to the street, but also very private.
|
|
|
Heurtly House
Oak Park 1902
Wright
The doorway has a Romanesque
simplicity. The door itself is recessed, quite a distance from
the entrance. It is all masonry, providing good thermal mass
to accept the heat from the sun in the winter and heat up the
entranceway itself.
|
|
|
Examples
|
Following are some examples of both residential
and commercial properties that have been successful in employing
passive solar designs.
|
|
|
|
|
Greensville
This house in Greensville was built in 1955. The
design is quite obviously inspired by Frank Lloyd Wright, and
the use of passive solar is deliberate.
This photograph taken on the winter solstice,
December 21, shows the sunlight flooding the room and extending
across the floor and onto the furniture along the far wall some
15 feet into the room.
On sunny days, the owner simply turns off the
heat between 9:00 in the morning and 5:00 at night. The curtains
are drawn at sundown and the heat is retained for a few hours.
|
|
|
Greensville
Taken at the same time of day, 12:00 noon, on
the spring equinox, March 21, the sun barely enters the room
at all.
|
|
|
Puslinch
The Braydon House in Puslinch uses the same principles
as those shown above. The overhang on the south side prevents
the sun from entering the house during the 'dog days' of July
and August. A deciduous tree grown on the same side of the house
does the same thing. In the summer the leaves take the sunlight
and use them for photosynthesis. In the winter, the tree has
no leaves and the sun enters the house directly.
This photo, taken near 12:00 noon on October 3
shows the sun coming down slightly under the overhang.
|
|
|
Puslinch
This photo shows the inside of the room on October
3 at 12:00 noon. The sun enters and heats the floor near the
window, but doesn't enter the whole room.
The weather this time if year can be anything
from 10 degrees to 25 degrees during the day. The sunlight warms
part of the room, but would not be stiflingly hot if it was
a sunny, hot day.
|
|
|
Puslinch
The West side of the building is covered with
a large verandah which protects the door and windows on the
west side of the house from the late day sun in summer. In Winter,
the verandah would be the warmest part of the exterior as the
setting sun, low on the horizon, would create heat which would
be trapped under the verandah and warm the door even in the
dead of winter.
|
|
|
Early Renaissance
Extra Reading and Films
|
|
Books
Giedion, Sigfried, Architecture
and the Phenomena of Transition, Harvard University
Press, Cambridge, Mass.1971
Sullivan, Chip,Treib Marc, Garden
and Climate, tural Press, New York, 1993
Vitruvius, The Ten Books on
Architecture, translated by Morris Hicky Morgan,
Dover Publications, New York, 1960.
|
|
Films
|
|


