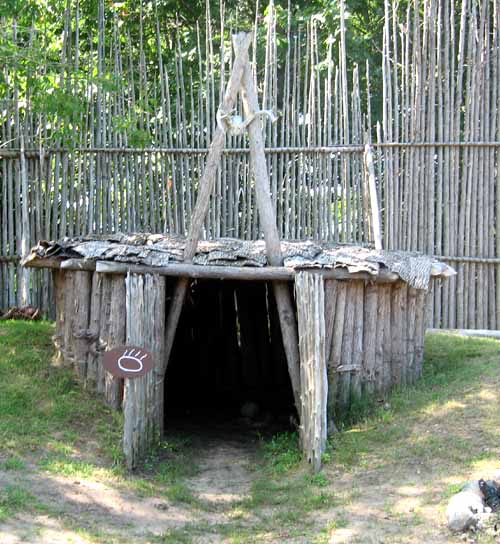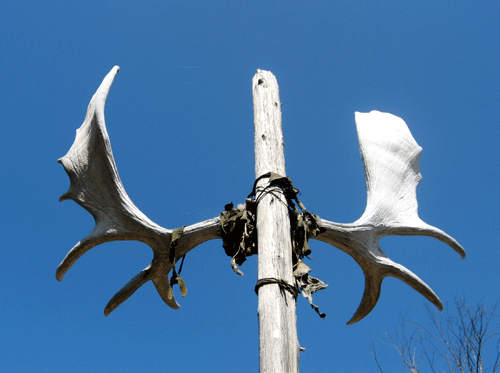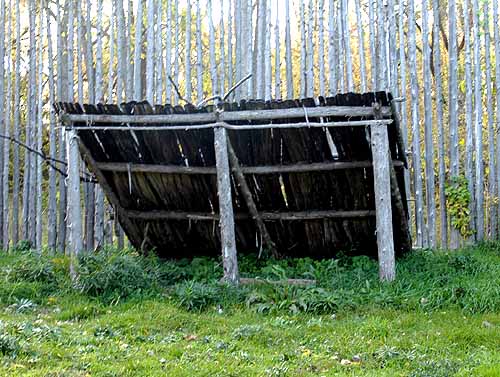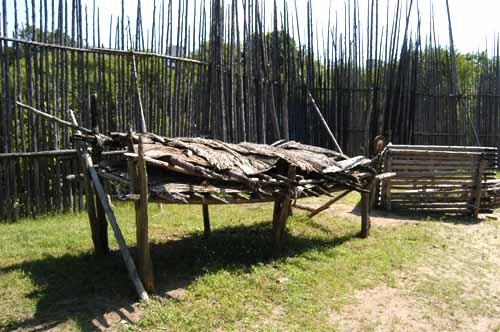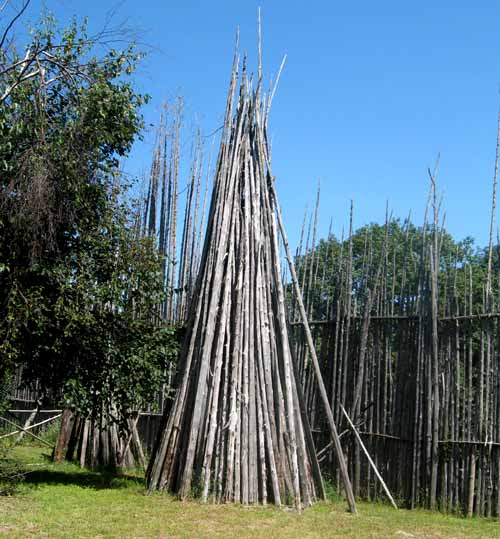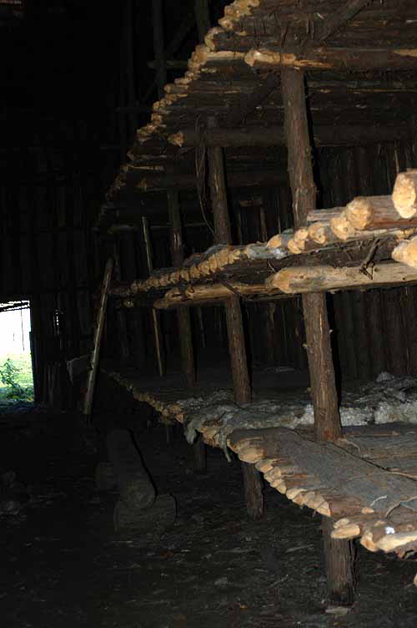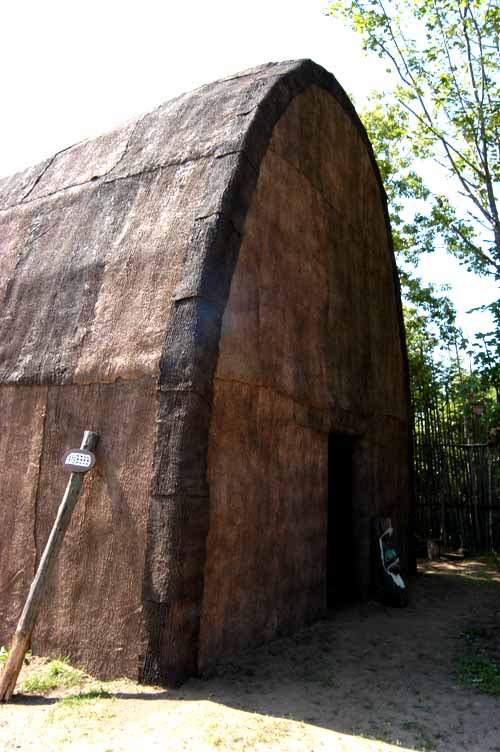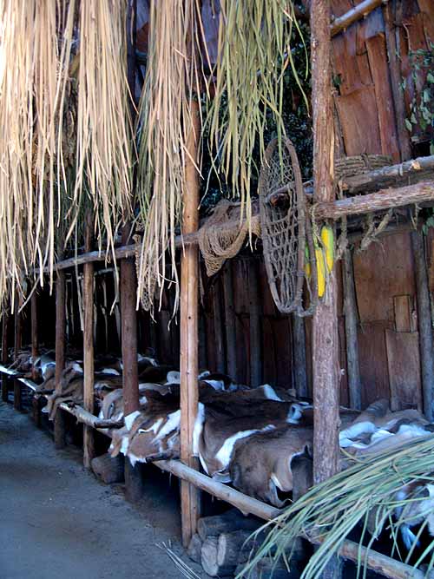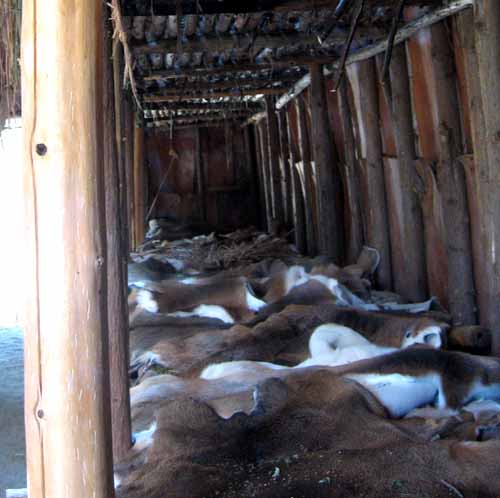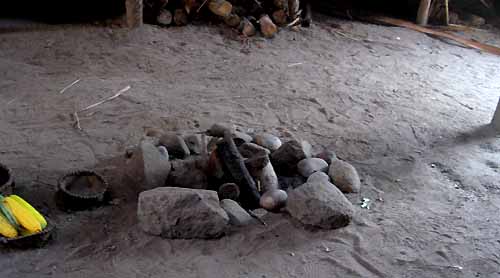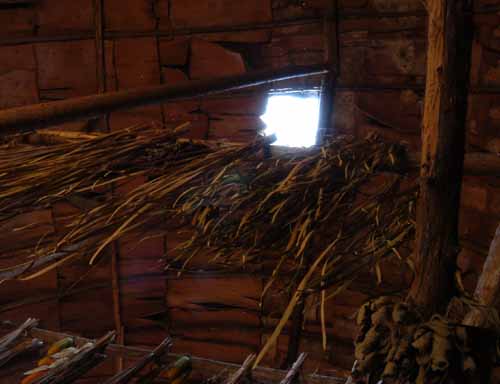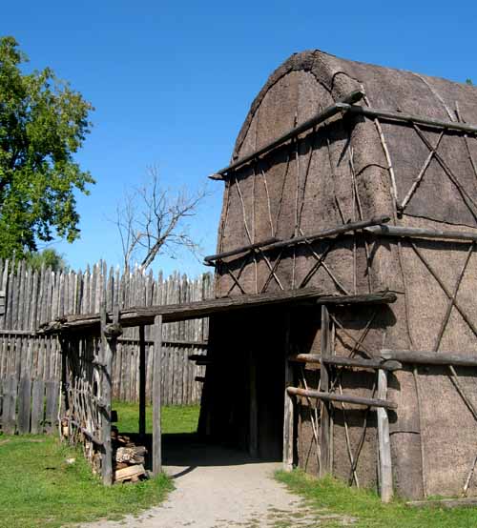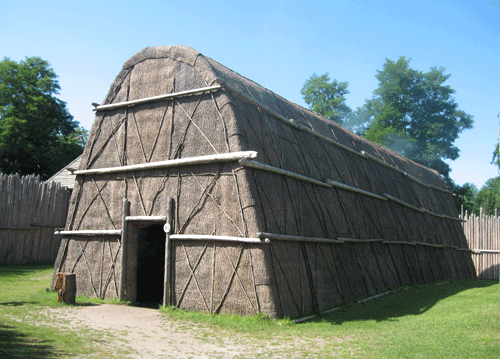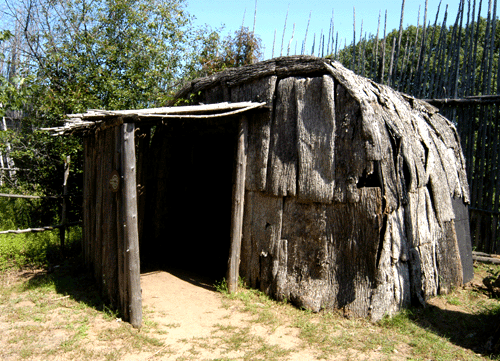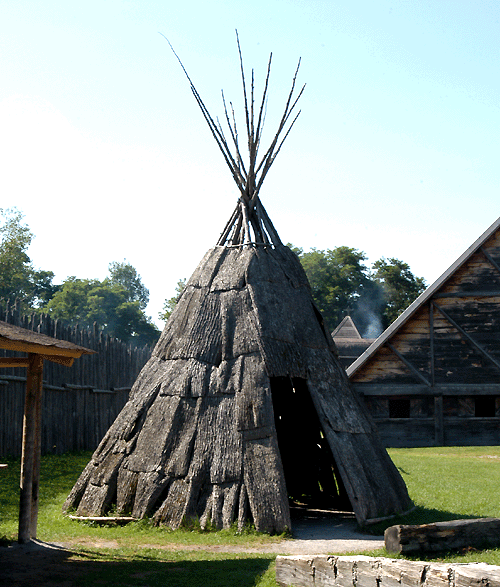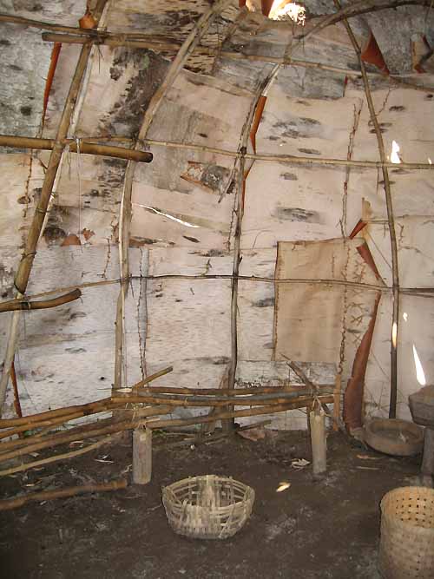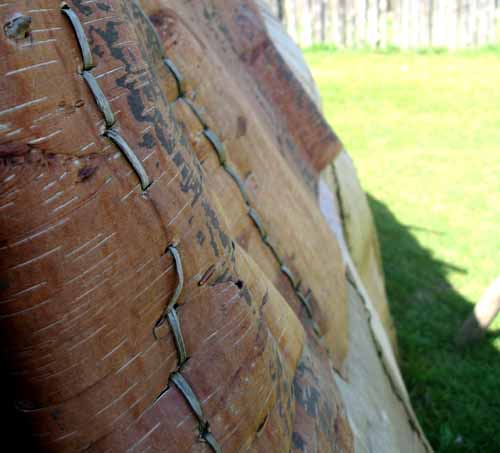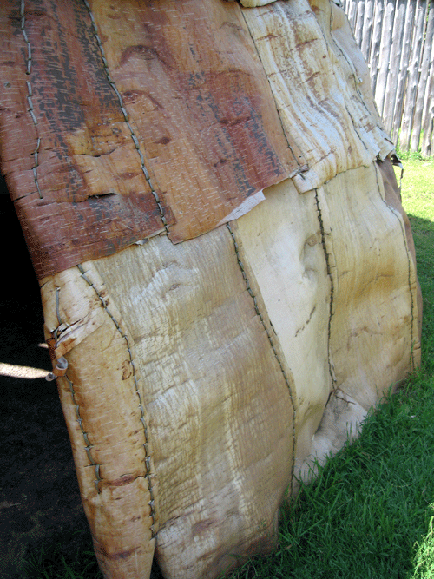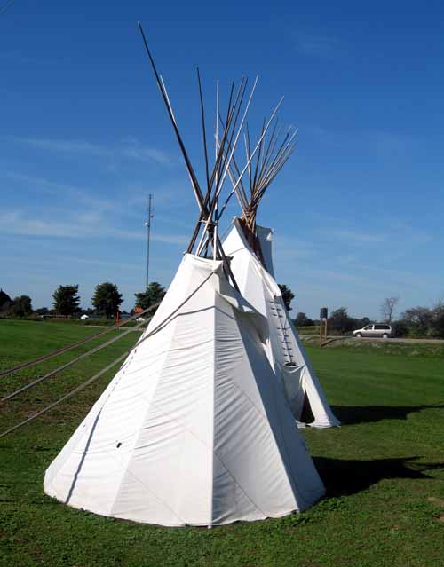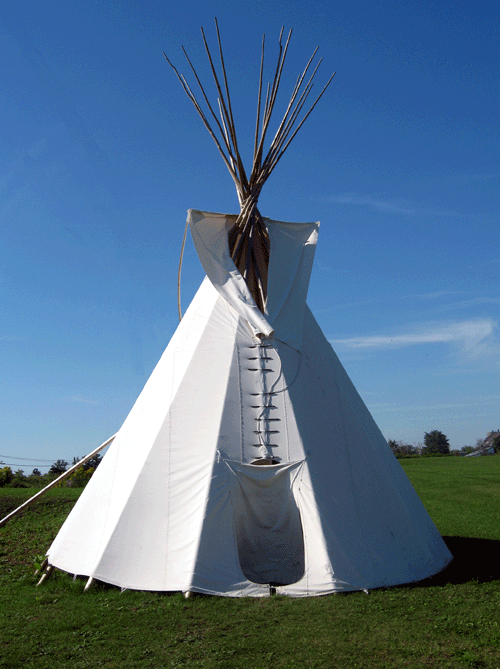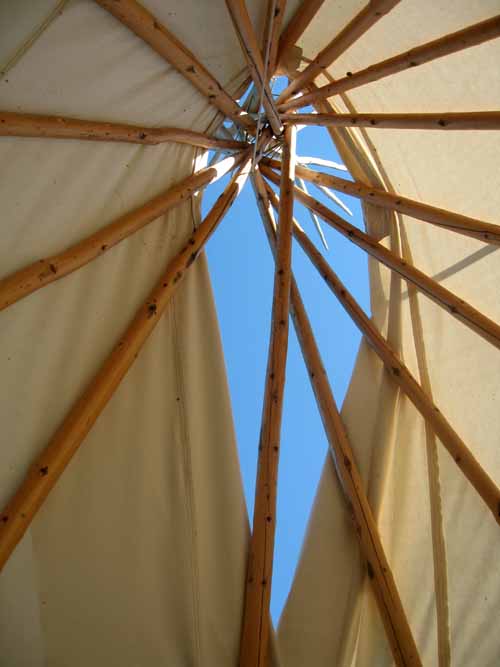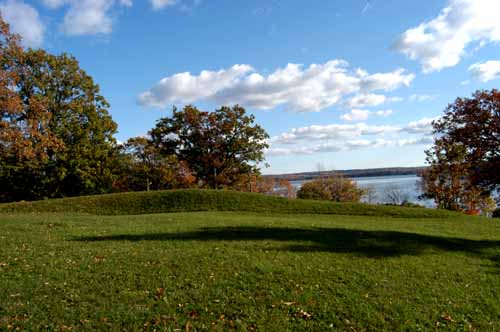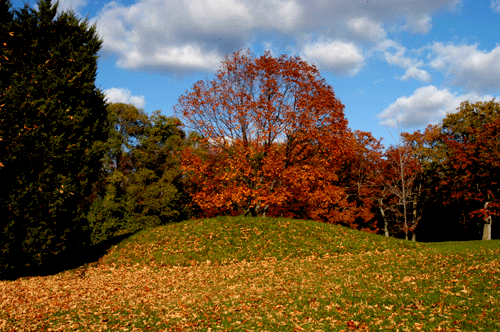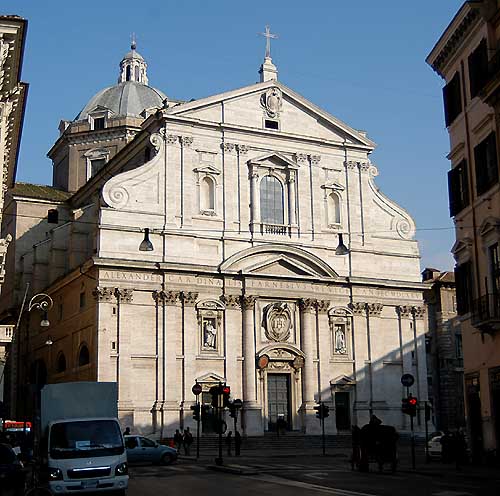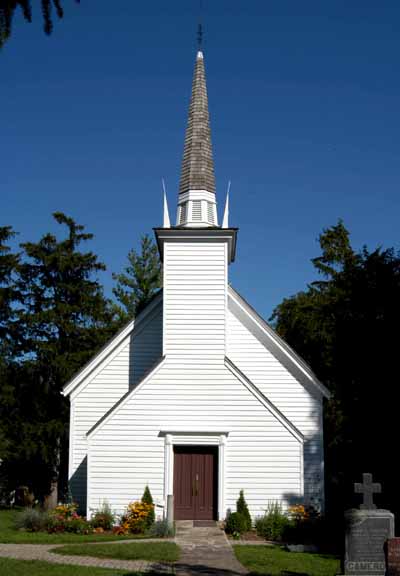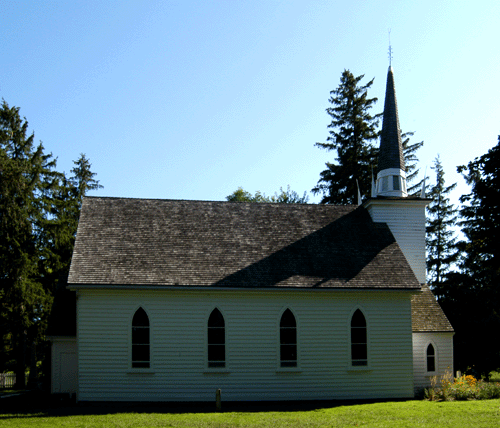|
Amerindian
Villages
|
Like Stonehenge in England, the dating and
complexity of the villages of the People of the Longhouse
are under continuing analysis. Some sites, such as the Nodwell
site on the eastern shore of Lake Huron, have proven to
be sites where tribes have lived for many hundreds of years.
(See Dr. Rankin's research
on this area.)
Most scholars, archeologists and historians
agree that both the Iroquois and the Algonkian tribes, the
Eastern Woodland Indians, lived in villages built around
longhouses. The number of longhouses and the nature of the
longhouses within the structures varied according to location
and date. Early longhouses faced a variety of directions.
Ultimately they were all oriented along a northwest-southeast
line so that the smallest surface area faced the prevailing
winter winds.
|
|
Woodland villages consisted of a series of longhouses which
were occupied by from five or six to as many as 25 families.
The Nodwell site is said to have housed up to 500 people
for 20 years at a time. The Wendat village in Midland Ontario
had far fewer.
The longhouses were surrounded by a double palisade of
vertical wooden poles. Within the enclosure were also summer
wigwams, shelters for dogs and bears who were kept as pets
and then, sometimes, sacrificed and consumed during religious
festivals. Racks for drying skins or bark and storing canoes
were also within the palisade.
All the materials used to make the longhouses was perishable
and most extremely flammable. The reconstructed villages
found in Brantford and Midland are reconstructed from drawings
and legends. The footprints of longhouses can be accessed
by trained archeologists, but information on precisely how
many villages there were in Ontario at any given time is
sparse.
|
|
|
Fortification
Woodland Cultural Centre Brantford
The Woodland Cultural Center
in Brantford has examples of most of the building types found
in villages in that area. It is an accurate representation of
pre-contact building styles.
Here is an example of a longhouse
(detailed below). Notice that the palisade in this case has
only one row of poles. These poles are made without the use
of metal tools.
Behind the longhouse is a lean-to
either for protecting wood from the elements or for storing
grains etc.
|
|
|
Wendat Village
Fence Posts
The Wendat Village in Midland is another authentic
recreated village representing pre-contact First Nations peoples.
Prior to the influx of metal tools, the posts
used both for the palisade fortifications and for tools would
have been quite small. Here we see the layout of the village
with fence posts having a diameter of 10 to 15 centimeters (4
or five inches).
|
|
|
Saint Marie among the Hurons
Palisade
Saint Marie among the Hurons is also a reconstruction
of a First Nations site, but there are two distinct differences.
First Saint Marie is a reconstruction of a post-contact
village made by the French for the visiting Wendat. It was never
made BY the Wendat themselves, so differences in construction
would have been inevitable. Secondly, the use of metal tools
would have made a huge difference even then.
Jared Diamond in his book Guns, Germs and Steel
outlines the differences in the evolution of peoples on different
continents relative to the introduction of metals for use both
in construction and in defense, and in the introduction of germs.
|
|
|
Celtic Village - Wales
Palisade
Like the villages found on this site, St. Fagan's
Celtic Village in Wales is a reconstruction made after study
of the excavated remains of a village from the early Iron Age.
The site is defended by a palisade made in the same way as the
palisades in Ontario. It was also defended by a ditch, like
the Avebury Circle.
Again, Jared Diamond offers a good discussion
on the evolution of building styles relative to available tools
in his book Guns, Germs and Steel
|
|
|
Saint Marie among the Hurons
Palisade
The fences in Saint Marie are obviously made using
metal tools, and in some cases gas powered tools. Note that
the posts are decidedly thicker than those found in the pre-contact
villages. The height is almost the same, but the tops of these
posts had to be tapered to make them shorter where the termination
of the pre-contact posts is natural.
First nations peoples used fire to cut the wood.
This method would take a lot longer.
|
|
|
Fort William
Palisade
The palisade in Fort William is also a reconstruction
of a post-contact fence. Fort William was first established
around 1679, just a few decades after Saint Marie among the
Hurons. It was used as a trading post where the French could
trade furs with local First Nations tribes.
The reconstruction of Old Fort William is intended
to portray the fort as it would have been in 1815. As can be
seen, the fence in this case is made of straight timbers much
larger than those found above.
|
|
|
Fort William - Fence
An exterior fence also shows the use of metal
tools. It would have been difficult for the First Nations peoples
to fell trees of this size and impossible for them to split
them without the use of metal tools.
By the time this fence would have been built in
1815, most of the native population of Canada had succumbed,
not to the superior power of the British or French army, but
to the micro-organisms introduced to them, either by mistake
or by intent, which killed them by the thousands.
|
|
|
Sweat Lodge - Kanata
A sweat lodge is used during religious ceremonies
as a sacred place for communal prayer. As part of a wedding
ceremony or a funeral, or during the naming of children, the
extended family will gather in the sweat lodge to sing and pray
to the spirit world.
Large stones are heated on the fire and then rolled
into the lodge. At appropriate times, generally after a prayer
or dedication, a small amount of water is poured onto the stones
and steam fills the room. The steam cleanses the body and purifies
the soul.
|
|
|
Wendat Village Midland
This sweat lodge as well as the one above is situated
inside the village, in this case the Wendat village in Midland.
These villages are extremely useful in giving an idea of the
variety of buildings constructed by the First Nations peoples,
but the locations of buildings is determined by the physical
limitations of the site.
Sweat lodges would more often be situated away
from the village in a spot more conducive to meditation and
concentration on spiritual matters. Similar to the traditions
of Chinese Feng Shui and Celtic/Wiccan methods of spirit attraction,
the positioning of the sweat lodge is crucial to its success.
The sweat lodge was the place to attain spiritual
cleanliness. The site would be prepared and supplied with an
adequate amount of both stones and firewood so that the ceremony
could continue as long as necessary.
|
|
|
Central
Pole - Wendat Village Midland
Close to the main entrance to the village would
be a central pole decorated with feathers, bones or animal horns
to pay homage to the spirit of the animals and birds that surrounded
the village as well as to the courage of the hunter. European
coats of arms, tapestries and heraldry used similar imagery
and, particularly in medieval times, for similar reasons. The
central pole was the gathering place for announcements, festivities
and ceremonies. It was the 'flagpole' of the village.
|
|
|
Saint Marie among the Hurons
The Jesuits were interested in converting the
'savages' to Christianity. Beside their own compound and within
the fortification they built a small village where the Wendat
could come to visit and pray. Within that compound was a hospital
for both Wendat and French. Only the long house and a few wigwams
were constructed since the Wendat had their own villages and
simply visited here. Sweat lodges would have been forbidden.
|
|
|
Shelter
Wendat Village Lean to
Prior to the metal ax, the Wendat used fire to
cut through wood. This shelter has the cutting pit and the stack
of wood cut into pieces by the fire. This type of shelter would
also have been used to produce pottery.
Pottery was made from clay mixed with rock quartz
as a binding material. Vessels were made for purposes of cooking
as well as for storage. Charms and amulets were also often made
of clay. All clay pieces were decorated with sharp bone, coloured
clay or chunks of coloured quartz.
|
|
|
Lean
To Kanata
Lean-tos of this kind were scattered throughout
the village.
Each family would keep their valuables within
the longhouse with them. Often a large hole was dug and the
precious objects would be buried beneath the section of the
floor that the family occupied. There were no large chests or
significantly large ceramic vessels for storage.
|
|
|
Lean to
Saint Marie
Both Saint Marie and Fort William have lean-tos
in various places. These would have been made with larger wood,
again, because of the introduction of metal tools.
The building methods for these shelters would
have been similar to those used by the natives, but not dissimilar
to structures found in Europe used for the same purpose.
|
|
|
Boat House
Wendat Village
Most First nations villages were situated close
to a waterway both for protection and for fishing. Two types
of canoes were made. One was a long boat, up to 8 meters ( 24
feet) long used to transport corn, pelts or people over long
distances. The other were shorter vessels for independent travel,
fishing and sport. The canoes were kept from the elements in
lean tos like this.
|
|
|
Production
Drying
Racks
Wendat Village
Both animal skins and building bark were dried
on drying racks throughout the village.
|
|
|
Wendat Village
Building Supplies
The Wendat depended on fire for both heating and
cooking. Most of their buildings were constructed of dried wood.
Clearly a supply of building material would be needed in case
of fire either to the longhouses or to the surrounding palisade.
The poles would be made ready for use then stored
in an upright position to prevent rot and to maximize space
within the village.
|
|
|
Longhouses
|
As Ontario is quickly being cemented over, archeologists
are scrambling to do valuable research on pre-contact villages
before they are removed to provide room for yet another
beige on beige Bichon Brunch suburb.
Oval communal housing remains dating from the
first millenium AD have been identified on Princess Point
near Hamilton and on Kipp Island New York. For more information
see the Ontario Archeological Society site.
Early European travelers made sketches of and
described the villages and longhouses used by First nations
peoples. In Ontario, all First Nations peoples are people
of the Longhouse. The people of the Six Nations who moved
up to Ontario in the 18th century also lived in Longhouses.
|
|
Father Joseph-Francoise Lafitau, a Jesuit missionary, describes
the buildings thus:
"These pieces of bark lap over one another like slate.
They are secured outside with fresh poles similar to those
which form the frame roof underneath, and are still further
strengthened by long pieces of sapling split in two, and
are fastened to the extremities of the roof, on the sides,
or on the wings, by pieces of wood cut with hooked ends,
which are regularly spaced for this purpose." (Nabokov
and Easton, p. 82)
All of the longhouses below are reconstructed in the 20th
century from excavations and descriptions like the one above.
|
|
|
Longhouse
- Kanata
The Longhouse was a permanent
winter residence for the First Nations peoples, and thus well
constructed for continual use.
The buildings are built along
a long wooden barrel vault, built very high to accommodate the
fire that burned perpetually within, in the winter for warmth
and in the summer to discourage the black flies and deer flies
that were a constant bother.
Each village had a different
finish style, but the shape remains constant.
|
|
|
Inside
the warmest place in the winter, was beside the
fire, so people slept on the floor near their family fire. The
shelves served as storage during the winter months. In the summer
the people slept on the shelves or built family wigwams outside.
In the larger longhouses the children sometimes
slept on the upper levels because they were warmer. Storage
was for the very top levels. The lower levels were for adults
to sleep in.
|
|
|
|
Kanata Village
The Kanata Village reconstruction gives an excellent
example of the methods used to construct the various platforms.
Ladders would have been used to access the upper
levels.
|
|
|
Kanata Longhouse
The exterior shows the securing of the frame and
the bark as described by Father Lafitau. Very large pieces of
bark were used. These would have been extracted from the trees
in the spring and left to dry on the drying racks, shown below,
over the summer.
|
|
|
Kanata Longhouse Interior
The inside frame of the longhouse was constructed
by a series of saplings secured into the soil like the palisade
was, then bent to created a vaulted roof. In the roof there
were skylights above each firepit allowing the smoke to escape.
These skylights also provided light for the interior of the
longhouse. There were no other windows.
The walls were reinforced with saplings on regular
intervals. The frame, bark, and reinforcing would have been
secured with leather thongs and strong twine made from reeds.
|
|
|
Wendat
Village Midland
The longhouse at the Wendat Village in Midland
is a reconstruction of a pre-contact structure. The exterior
has not yet been reinforced, but this shows how the bark was
attached to the wooden frame.
The edges would have been stitched onto the interior
frame, again, using strips of leather or strong reed twine.
|
|
|
Wendat
Village Midland
The doorway has an exterior porch that acts as
a buffer to the strong summer sun.
|
|
|
Wendat Village Interior
The longhouse at kanata Village in Brantford is
an excellent example of building methods. This village in Midland
is also equipped with the various materials the people would
have had inside the longhouse. Snowshoes would have been necessary
in winter. Netting was used for fishing. Reeds and grasses were
hung from the roof to be used in a wide variety of applications.
|
|
|
Wendat Village Extended Bed
The lower level platform was covered with skins
from the hunt. These would have been used as bed coverings for
warmth and comfort.
|
|
|
Wendat Village Fire
Along the floor were a series of fire pits. Two
families would have shared the fiercest, one on either side
of the longhouse.
Corn was a cultivated crop for most people of
the Longhouse.
|
|
|
Wendat Village Midland
Again, here is the skylight used for ventilation
as well as light.
|
|
|
Saint
Marie among the Hurons
The Longhouse at Saint Marie among the Hurons
has a porch on each end. These would have been useful for keeping
out the hot summer sun and for protecting the doors from harsh
winter winds.
This longhouse was made by the Jesuits to encourage
the native peoples to visit. Inside there is evidence of post-contact
materials such as blankets and metal knives.
Notice that there is smoke escaping from the doors
and skylights.
|
|
|
Saint
Marie
The site is staffed by a group of knowledgeable
people who keep the fires going inside the Longhouse like they
would have been during actual use.
Open central fire pits were used by Europeans
for many millennia. The term 'atrium', now used for the central
open hall or garden of a building, was originally the central
area where the fire was kept.
|
|
|
Saint
Marie among the Hurons
The roof on this longhouse is well secured and
the final exterior supports are also in place.
|
|
|
Saint
Marie
This detail shows how the roof would have been
secured and how the poles reinforce the design.
|
|
|
Saint
Marie
Two longhouses are found at Saint Marie. Some
sites, such as the Nodwell site, had up to 12 longhouses within
the palisade. Up to 500 people could live in the community cultivating
the local land.
|
|
|
Wigwams
|
The wigwam was the less permanent summer structure.
Round wigwams were built for hunters and people wanting
to have a portable home for travel. Larger wigwams were
built for families who wanted to live in a more private
setting for the summer months. These could have been established
wither within the palisade or on a more picturesque spot,
like a summer cottage.
|
|
The difference between a wigwam and a teepee is the finish
material. Wigwams are made with a variety of tree bark.
They used ash, birch, chicory, elm and hickory. Teepees
are covered with animal skins.
This site will tell you how to build a wigwam.
http://www.nativetech.org/wigwam/construction.html
|
|
|
Wendat
Wigwam
The first wigwam within the walls
of the Wendat Village in Midland is a circular structure covered
in large sheets of hickory bark.
This would have been the village
guest house, used to house visitors from another village.
|
|
|
Wendat Wigwam
Another, slightly larger, structure
with a porch is made out of the same material. This was the
Shaman's lodge. The Shaman or medicine man held the same esteem
within a community as the priest or doctor would have held in
the European community. In this case the Shaman was both priest
and doctor.
The Shaman is the person in the
village most in touch with the spirit world. His wigwam would
house the various okis or charms that assist him in his work.
|
|
|
Saint
Marie Wigwam
Saint Marie among the Hurons
has several wigwams. This one is a circular structure made with
hickory bark.
|
|
|
Saint Marie Wigwam
The back of the wigwam shows
that the construction was very similar to that of the longhouse;
the bark was attached like overlapping shingles.
|
|
|
Saint Marie Wigwam
Another circular wigwam on the
site shows a similar method of construction. The door on this
wigwam is much bigger than on the other.
|
|
|
Fort
William
The reconstruction of Fort William
near Thunder Bay has a wigwam built with birch bark. This wigwam
is outside the Fort's palisade. The Fort was established primarily
as a trading fort, and then as a military fort. The First Nations
peoples would bring their furs here to trade.
|
|
|
Saint Marie
A larger type of wigwam has been
reconstructed on the Saint Marie site.
This would have been a wigwam
used as a summer residence by a family. The exterior finish
is birch bark.
The guide, Autumn, is of Wendat
origin and is extremely well informed and helpful. The people
who have First Nations blood dress in traditional costumes.
|
|
|
Saint Marie
The interior is light and bright.
Here we can see the framing of
the walls using saplings that meet at the center in the roof.
|
|
|
Saint Marie
This detail shows how the exterior
finish would have been stitched onto the frame with leather
strips.
|
|
|
Saint Marie
This is the type of undulating
exterior that Frank Gehry makes on some of his structures. The
colour of the bark and the texture are absolutely gorgeous.
|
|
|
Teepees
and Igloos
|
This section is still under construction. If
anyone knows of a good igloo in Ontario, I would LOVE to
shoot it.
Teepees are used by the
First nations peoples on the plains of Canada, what is now
known as Manitoba and Saskatchewan. They were used by the
people who followed the buffalo herds because they were
fairly easily transportable and there was no shortage of
buffalo hides. Teepees in the far west of Ontario, Thunder
Bay and other regions, are occasionally constructed using
birch bark. The majority are covered with animal skins.
|
|
The number of poles used in the center of the structure
was an indicator of how many people inhabited the structure
and how important they were.
|
|
|
Teepee
This is a reconstruction of two
teepees near the First Nations reserve in Southern Ontario.
|
|
|
Teepee
The structures are very handsome
and well made.
|
|
|
Teepee
This detail shows how the doors
were attached.
|
|
|
Teepee
The 'oculus' or hole in the roof
where the poles meet would have been useful both for light and
for heat to escape.
|
|
|
Teepee
|
|
|
Igloo
I have yet to find a real igloo.
But I will
|
|
|
Modern
Architecture by First Nations Architects
|
The modern architecture section is still in
the development stage. The good news
is you won't be tested on it!
|
|
|
|
|
Museum
of Civilization
Douglas Cardinal
Like many architects who have work in Ontario,
Cardinal has done beautiful buildings of a similar nature throughout
the world. The most apt phrase to describe his buildings is
'ribbons of stone'. The forms intertwine, undulate, and are
organic in the real sense of the word.
|

Ottawa Ontario
|
|
Museum of Civilization
Ottawa - Cardinal
The Museum of Civilization in Hull - Ottawa -
its across the river - is one of the best examples of his style.
|

Ottawa Ontario
|
|
First
Nations Religious Structures
|
First Nations peoples have the same
type of profound relationship with nature that was found
in the Celtic culture. The traditional places of worship
are either part of the naturally occurring landscape, some
say created by the Great Spirit, others are manufactured
parks and sculptural mounds. The importance of certain areas
in Canada that have historically been places of First Nations
worship was brought to light in 2004 by Cathedral Grove
BC.
http://www.cathedralgrove.se/
The Six Nations, Wendat and Algonkians
were not the first tribes to settle in Ontario. Tribes from
the south had settled here many millennia before the pre-contact
tribes found here in the 17th century. The first structure
in Ontario dedicated to worship is not a building, but an
earth sculpture, made by the an earlier tribe whose belief
system included the Great Serpent.
The Ho-de-no-sau-nee, the People of
the Longhouse, believe that the Giver of Power controlled
the universe and the Great Serpent
was subsequently demoted.
Like their European counterparts, the
various tribes in North America were engaged in blood feuds
on a massive scale during the 12th, 13th and 14th centuries.
The League of the Great Tree of Peace, brought about by
Deganawidah, in about 1450, was the start of the Six Nations
and effectively the beginning of the end of intertribal
conflict.
While the Neutral, Tobacco and Huron
people did not join in this union, they were affected by
it in their own thinking. Festivals and feast days became
more focused on universal peace than they had earlier. The
communal quality of the Longhouse peoples was extended to
neighbouring tribes.
One spiritual ritual that was unique
to Ontario is Yandatsa - the Feast of the Dead. This
was a Wendat festival, written about by Jean de Brébeuf
in 1636. The feast took place once every ten or twelve years.
At this feast the corpses of dead relatives were exhumed,
transported to ,and reinterred at a common grave. All the
various tribes in the area would meet at the common grave
and bury their respective relatives together thereby promoting
social solidarity.
Religious festivals took place in the
longhouse of the Faith Keeper. Some of these festivals,
like Thanksgiving, were adapted by the early settlers and
integrated into North American society. Like the religious
activities of the European tradition, the People of the
Longhouse had regular morning prayers, rituals to acknowledge
and name children, and ceremonies to recognize marriages
and deaths. Most tribes were monotheistic with the belief
in a central Great Spirit who was attended to by a series
of lesser spirits.
|
|
North America was discovered by the Europeans
when they were looking for a passage to the East and all
the riches that lay there. The first visitors, shortly after
Champlain's visit (1603 - 1608) were adventure-seeking traders
interested in exploring the possibilities of this unexpected
new land, and aiming to exploit its commercial possibilities
to the fullest. As often happens, those interested in commercial
gain were followed closely by those interested in religious
gain.
A special sect of Jesuits, calling themselves
the Society of Jesus, marched in to claim the Amerindians
for their God. "Brave, devout and intolerant, as only
the truly idealistic can be" (MacRae, p. 5), the Jesuits
set up many missions throughout northern Ontario, Saint
Marie among the Hurons (1639 - 1649) being the largest
and most prosperous. At its height, the mission had sixty
Frenchmen and over 200 Wendat who visited from time to time.
Following a long tradition of self-sufficiency in monasteries
and religious missions (see www.Ontarioarchitecture .com/ClassRomanesque.com),
the mission was self-sufficient for a good ten years.
While the Jesuits were sincere in their
efforts to bring salvation and spiritual happiness, as they
knew it, to the First Nations peoples, their mission was
doomed to failure. The large trading centers had moved west
to Fort William, now Thunder Bay, and east to Quebec, so
there was dwindling financial aid from France. More importantly,
the Jesuits had been preceded by 30 years of traders who
brought metal goods, blankets and beads as well as tuberculosis,
influenza, measles and smallpox. The First Nations peoples
had no immunity to the new European diseases and consequently
died by the thousands simply through contact with the white
people. Several tribes of First Nations peoples decided
that the Jesuits should take their diseases and leave them
to heal themselves. They started to attack the settlement
and eventually forced the Jesuits out of their mission and
over to what is now known as Christian Island. The Jesuits
burnt the mission to the ground before they left. The current
site has been rebuilt according to modern ideas of rustic
simplicity.
Once the mission had been disbursed,
the majority of Weeniest melted back into the forest to
resume their religious connection with the Giver of Power.
The next 150 years saw the immigration
of a wide variety of European peoples in search of political
and religious freedom. Like many new Canadians today, they
brought their intolerance, squabbles and prejudices with
them. In the early years when the going was really tough,
they lived relatively peacefully as neighbours. Settlers
moved into areas where they identified with a certain clergyman
or church, but even when not in agreement with the local
denomination, the harsh realities of life during the rebellions,
the revolutions and finally the Treaty of Paris, they lived
in relative harmony.
After the Treaty, most First Nations
tribes were relocated. The Six nations were allies of the
British during the war and consequently they received large
tracts of land, one portion of which is located along the
Grand River. Many Iroquois left northern New York and relocated
in Ontario. The Mohawks were moved into the area now known
as Brantford. By this time the majority of First Nations
peoples had been converted to Christianity. The oldest Christian
church in Ontario still standing is the Royal Chapel of
the Mohawks in Brantford.
|
|
|
Serpent
Mound
The Serpent Mound has rested
on the side of Rice Lake, just north of Lake Ontario for almost
eighteen centuries. It was created there by early Amerindians
who migrated up from the south bringing corn, squash and tobacco
with them.
This is the most northerly of
a series of serpent mounds created in North America. The next
closest to this is the Serpent Mound in Ohio.
|
|
|
Serpent Mound
The Great Serpent was the major deity for the
southern tribes of Amerindians in the first millennium BC. The
people of the longhouse, however, decided that the Great Spirit
was the one true god of their part of the world, and the serpent
was demoted.
The mound continues to provide a resting place
for the serpent people.
|
|
|
|
Serpent Mound
The Mississaugas of Rice Lake recognize the significance
of the mounds and the importance of maintaining the sacred burial
grounds. They are proud to be stewards of the land which is
now a provincial park in the summer with cabins, kayaking and
canoeing, and beautiful hiking trails.
As far as physical structures of religious buildings
are concerned, there are very few. Most of the other buildings
are Christian and thus a result of European intervention.
|
|
|
|
Saint
Marie among the Hurons
Saint Marie was the earliest Christian church
to be built in Ontario in 1639. When the Jesuits left the mission
in 1649, the church was burnt to the ground. This is a 1970s
reconstruction based on what was then thought to be rustic.
Marion MacRae speculates that the original church must have
had much more pleasing proportions and much more adornment since
the builders had come from Rouen, France.
|
|
|
Jesuit Chapel at Saint Marie
Along with the church shown above, the Jesuits
at Saint Marie among the Hurons
needed a private chapel for personal devotions. Once again the
proportions and the detailing are much more 1970 than 1640.
The first Jesuit building was Il Gesu in Rome,
shown below, the first truly Baroque church of Post-Reformation
Europe.
|
|
|
IL Gesù,
Rome
1568 -1584
This first Jesuit church provides the model for virtually every
Jesuit church in colonial America, Africa and South America.
The scrolls, the double pediments, one Florentine one triangular,
the multi-layered pilasters, are characteristic of the Baroque
style.
With this in mind, and having no photographs or
drawings to judge from, it seems likely that the original Saint
Marie was very different than the one shown above.
In addition, the builder of Saint Marie, Charles
Boivin, had lived and worked in Rouen, France, as a builder
and cabinet maker for some years before going to Saint Marie
in 1635.
|
|
|
Royal
Chapel of the Mohawks
The Royal Chapel of the Mohawks in Brantford has
been reoriented since it was built in 1785, but the basic shape
and size remain intact. The architects for the church were John
Smith and John Wilson, two Loyalists from the Mohawk Valley.
It is understated Georgian, made of wood frame.
The roof is steeply pitched and narrow eaved,
as are most Loyalist churches in both Upper and Lower Canada.
(see www.ontario architecture.com/loyalist.htm)
When the building was completed in 1785, this
portion of the province was still under the vast territory known
as Quebec.
The inside of the church is spectacular tongue
and grove work. Photographs are not permitted.
|
|
|
Royal
Chapel of the Mohawks
When the Mohawks relocated in Ontario after the
American Revolution, they left all of their lands behind. To
compensate for this loss they were granted 760 000 acres on
the Grand River. The crown agreed to construct two mills, a
school and a chapel for their use. This chapel was completed
in 1785. There have been continuous services in the church since
the doors were opened over 220 years ago.
When first built, the building was oriented to
have the front door opening onto the Grand River which runs
to the east of the building (on the left). The river was subsequently
diverted and the land between the church and the river became
more a swamp than a river. Road access became available shortly
thereafter, and the chapel's door was reallocated to the west
side where it remains.
|
|
|
First
Nations Resources
|
Books
Diamond, Jared , Guns,
Germs and Steel, New York, London: Norton,
1997
Griffiths, Nicholas and Fernando Cervantes,
Spiritual Encounters: Interaction
between Christianity and Native Religions in Colonial
America, Lincoln, Nebraska:
University of Nebraska Press, 1999
MacRae, Marion and Anthony Adamson , Hallowed
Walls;Church Architecture of Upper Canada,
Toronto,Vancouver: Clark Irwin, 1975
Parker, Arthur C., The Indian
How Book, New York,Dover, 1975
Wagner, Norman E. and Lawrence E. Toombs, The
Moyer Site: A Prehistoric Village in Waterloo County,
Waterloo, Ontario: Wilfrid Laurier University, 1973
Canadian Journal of native
Studies
Fiction
Margaret Atwood Surfacing
|
|
Films
Aboriginal Architecture: Living
Architecture , NFB
Fiction
Clearcut and Thunderheart
are the best, but anything with Graham Greene
will be good.
The Brave, Johnny Depp
The Last of the Mohicans,
Danial Day Lewis
Dances with Wolves,
Kevin Costner
Websites
http://www.ucs.mun.ca/~lrankin/lgl.html
www.civilization.ca/cmc/archeo/oracles/draper/drape.htm
http://www.mohawkchapel.ca/history.html
http://www.ontarioarchaeology.on.ca
|
|
|









